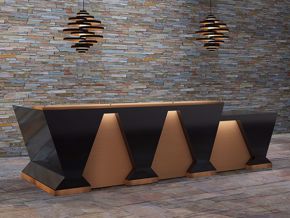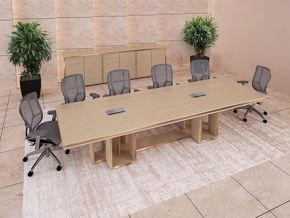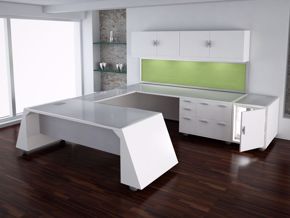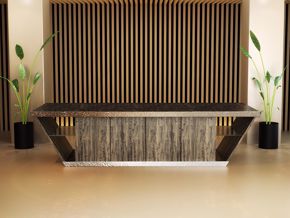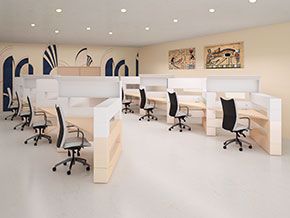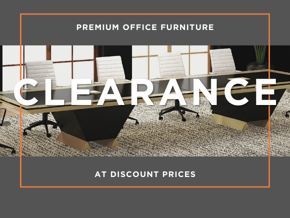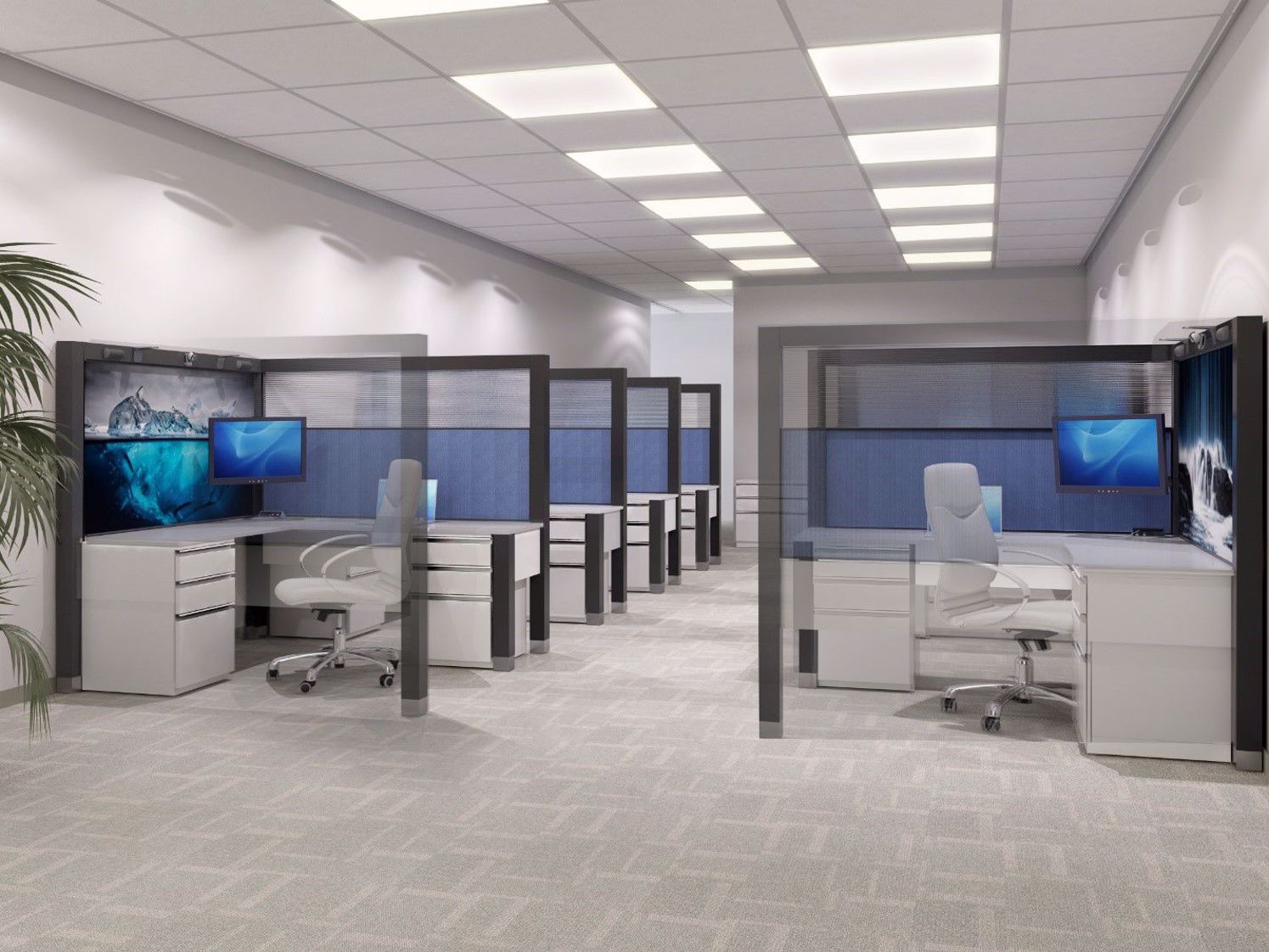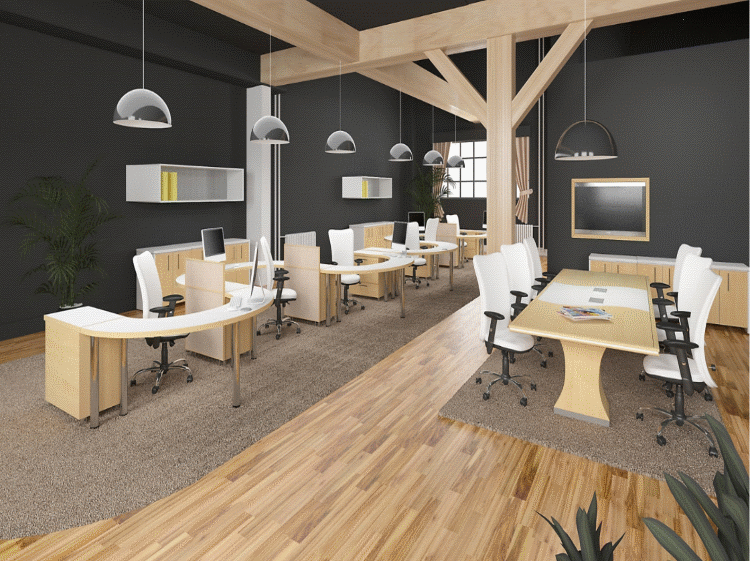Giving a fresh look to your workplace offices can not only help you create the perfect business environment, it can add value to your company in many ways. How do you know when it's the right time to take on that cost and challenge?
Sales office with a bright color non-panel workstations
This sales office features a white and blue color palette. The panels are really not panels but rather a combination of posts, beams and acrylic ribbed glass and small acoustical tile inserts with a hint of bold color.
Designed By: Bernie Fairchild for cosmedicaltechnologies
Updating your company’s workplace can not only create a pleasant place for you to go every day, it can also add value to your business in many ways. A project of this magnitude, can be a daunting undertaking. 90degreeofficefurniture experts can help you put it together successfully.
You may decide to remodel your company’s workplace for any one of several ways of thinking. You may not be able to stand the existing color scheme one more day. You could be looking at some kind of business change. You could be planning on staying in your building for a number of years longer, and you want to be proactive and be ready for growth limitations that your current layout has, you may want to instill more inspiration in your staff as things may seem sluggish. You may simply need additional space to operate.
Often times wanting a change can be about what’s going on for the company’s owners emotionally, like feeling in a rut, sale or merger, the loss of a parent, mate or partner, either to divorce or death. Remodeling the office could be a way to release bad memories or influence that a previous person had over the business.
Redesigning the workplace often happens when it becomes difficult to work with the old layout or design for one reason or another.
A modern workspace with maple wood and white laminate.
A striking color contrast to a formally dated business warehouse, one that adds a modern facelift to an otherwise semi-functional, yet dull environment. Exposed recovered beams from the ceiling, hardwood floors and simplistic white modern furniture gives a contemporary look to the space.
Designed By: Bernie Fairchild 90degreeofficeconcepts
Return on Your Investment
You may be redesigning your business interior to suit your growth needs, or you may be planning it as an inspirational tool to generate morale, increase sales or making room for more people or equipment. In either case a properly designed workplace with a fresh look not only feels good, it can give you a return on your investment (ROI) where the sky is the limit. Many companies have shared sales improvements as much as 11% in just a few months after a remodel.
Adding expanded sales areas, providing better sales tools, accessible support, managing collaboration and privacy, appropriate meeting rooms and upgraded communication tools are top features business associates want in a workplace, experts say. A glamorous reception area is still an excellent way to impress visitors and have workers feel good about inviting clients to the office.
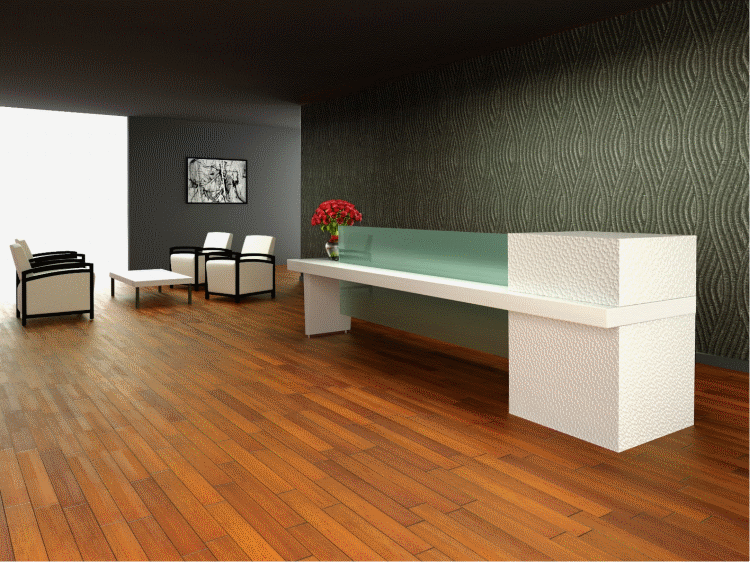
How to make first impressions impressive
Adding additional square footage to an existing office building is always an avenue to give you a good return on your investment. Providing a better space plan can help organize and make work more productive through speed of performance (getting more work done in the same time or taking less time to do more work). In either case, effective planning and design can add value to a company’s bottom line.
A great design can even make a potential new hire desirous of working there. It makes them about spending a portion of their lives living and working in that space. The goal is to achieve a more workable environment either through use of space, better tools, efficient design or psychological inspiration.
People are often willing to set aside extra take home dollars in exchange of a better work environment. The work environment should have; adequate lighting (natural if possible), temperature control, pleasing colors, functional furniture and be great to look at all day.
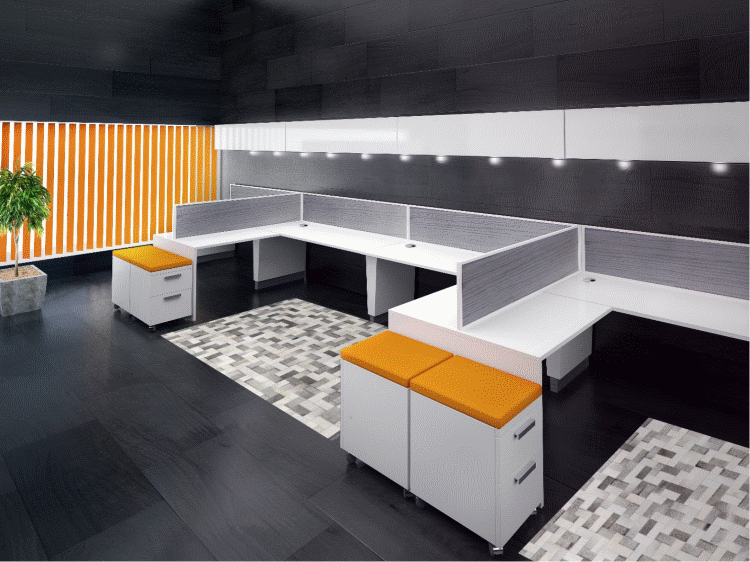
How to Design Your Office Using Nothing More than the Power of Thought
Having an area workers can get away for ten minutes from their constant focus is a great way to refresh thinking. Constantly sitting in one place focused, can be a big turn off. Other things like comfortable seating and lockable storage for personal items can add bonus points to a well-planned workspace.
In addition to new construction and a well thought out workspace for workers, a properly planned reception area can open the doorway to have customers develop greater interest in your business. In most cases your reception desk is the main attraction in your business’s entryway. Starting there and designing around it is most often a good place to start. Redesigning your reception area is a good opportunity to consider things like; receptionist function, what visitor’s interests are, seating groupings, areas of intrigue about the company and ways to get customers involved.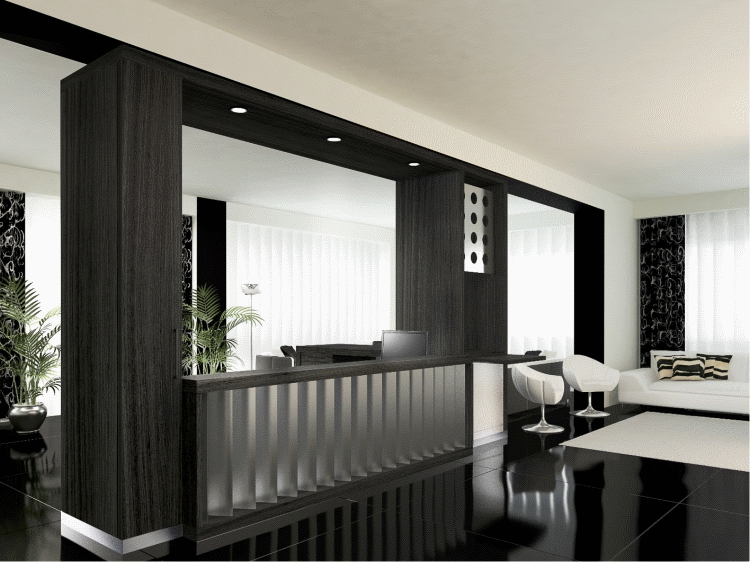
Greenwich Modern Reception Desk
Adding workspace
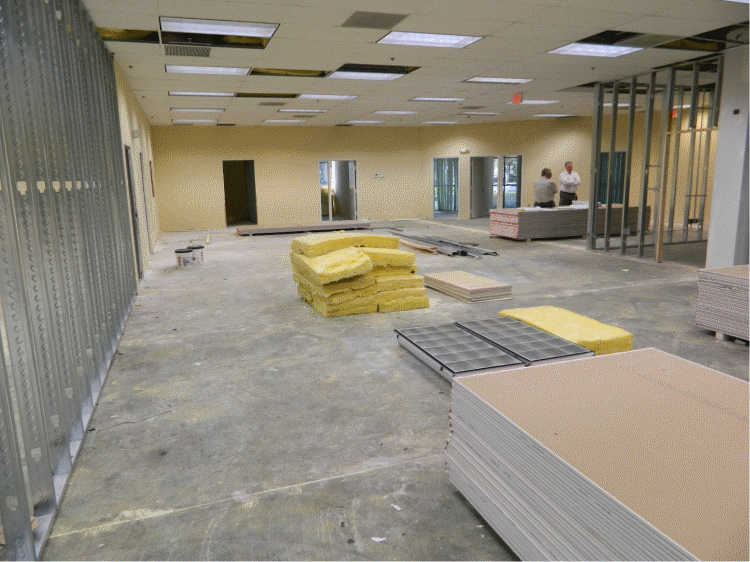
Project beginning: SouthEast Frozen Foods Miami
Once you've decided what areas of your business needs expansion or improvement, you'll need to decide how to create it. You can add space to any area of your workplace by ripping out interior walls, adding onto your office’s footprint, or even taking over adjacent space. What is going to work best for you can be decided based upon several dynamics.
If you have surrounding land and zoning laws and conventions provide, you can easily add space with a buildout knocking down an exterior wall and expanding onto your lot. You or your contractor will need to investigate deed restrictions or zoning regulations in your area, so as to harmonize with rules for setback and property coverage.
If you can’t enlarge your workplace imprint in the direction you would like, you may want to think about reconstructing your existing space by removing and rebuilding interior walls to enlarge smaller rooms as needed. In certain metropolitan areas, space is at a premium and creating more space may not be possible. If you can’t increase square footage, you may need to get more creative with interior space design; appropriate shapes, combining tasks that furniture employs or using custom sized furniture to make efficient use of every inch of space.
Projects that require broad range of construction may demand the services of a professional contractor and/or interior designer. A designer can help not only with color and fabric choices and furniture placement, but also in connecting you with the right contractor or builder. Conversely, our team at 90 Degree Office Concepts can help you plan, design and build unique office furniture for your renewed office.

