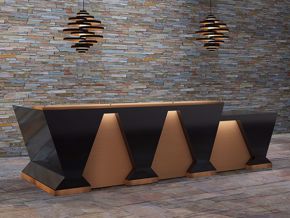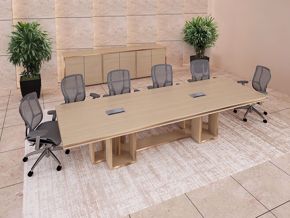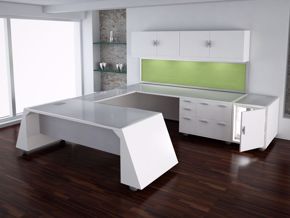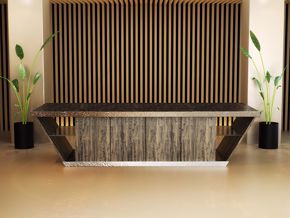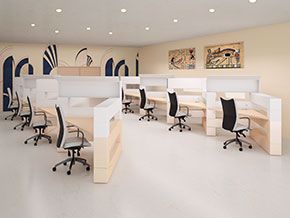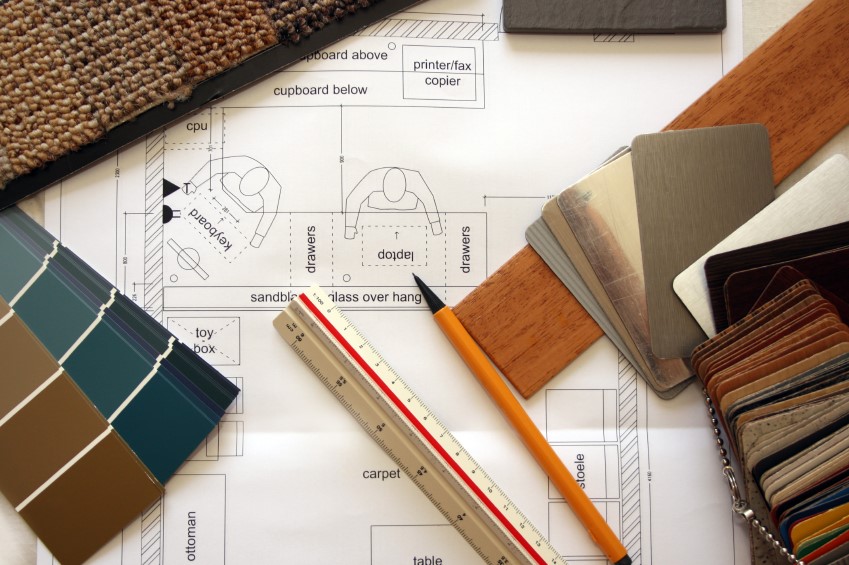
Have you ever tried using a shoe to hammer a nail into a wall? While on one hand you may get the nail into the wall, on the other hand, you may smash your fingers, damage the wall or possibly mess up your shoe.
Laying out the best plan and tools for the job will certainly yield better results most of the time.
The Importance of Using the Right Tools
Use the best tools and configuration
When laying out the best tools and configuration for your office reception area, arrange furniture in a manner that best serves the visitor and usage of the space. If you use the space primarily as a waiting room, arrange seating in a manner that accommodates average group size. If you have single person visitors, orient reception furniture in a way that provides single comfortable seating areas. If you have three to four average visitors in a group, create seating spaces where two are facing two so as to allow for better conversation.
Choose the best reception desk and arrangement for the tasks
Often times, an office receptionist may have multiple tasks to perform. If the receptionist’s task involves sorting and filing documents, the receptionist should have the appropriate amount of surface space as well as storage for the tasks required. Arrange your reception desk in a prominent position so as to easily greet your guest as they enter your reception area. Create the balance in your reception desk design so as be able to have the privacy needed to perform tasks unrelated to guests while having enough open communication between the receptionist and guest so as to have guest feel welcome.
Use office reception furniture creatively to make up for room deficiencies
Office reception furniture can make up for a lack of architectural elements, such as a foyer or to break up a big space, open an entryway to show various points of interest. To illustrate, strategically placed barriers such as; panels, seating with backs turned to create walkways or to break up a reception main space. If your workplace door opens directly into your reception area, putting a small table or two on each side of the door can create a similar presence of a reception foyer.
Be a little creative by arranging furniture at angles to the walls in order to avoid typical box effect as is true with many office reception areas. Your reception area is a place to receive guests, so make seating areas inviting. If your reception area is on the small side and the amount of visitors you have at any given time are few, think about investing in a couple of comfy lounge chairs rather than typical industrial looking chairs. More information
Laying out your reception space in the most efficient way possible will not only get you better performance from workers, but will also elevate the visual performance of the overall entryway.

Visit us: www.officefurniture.com and www.90degreeofficeconcepts.com

